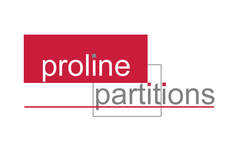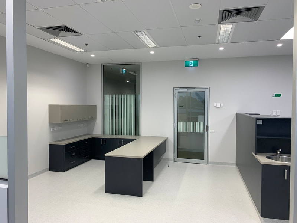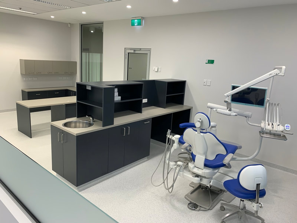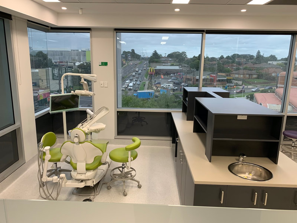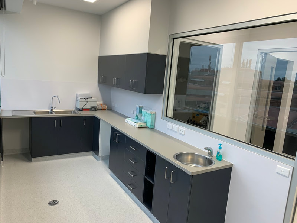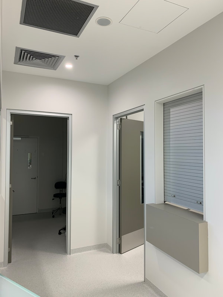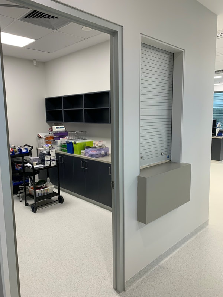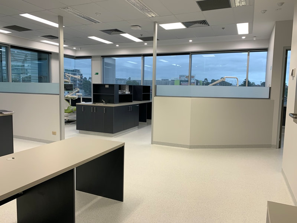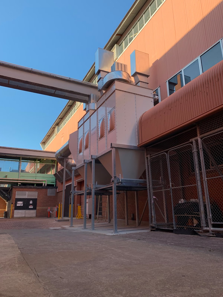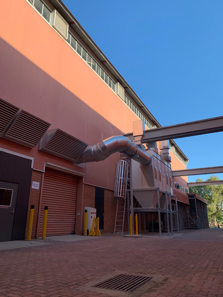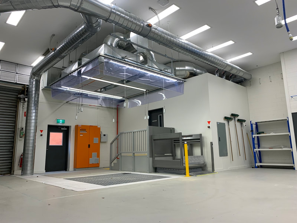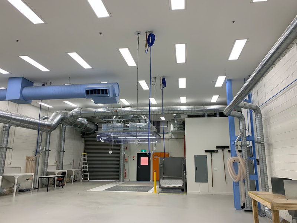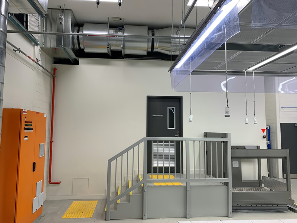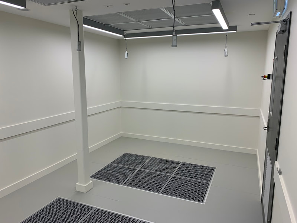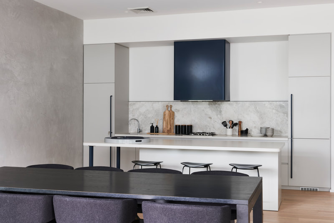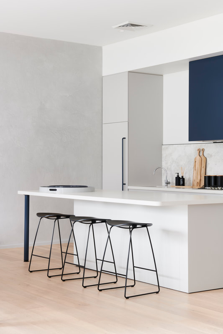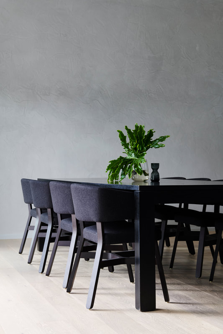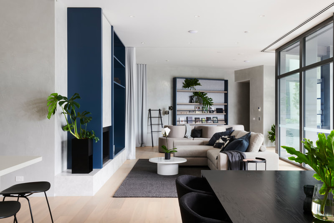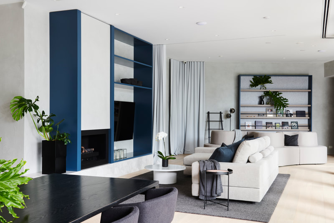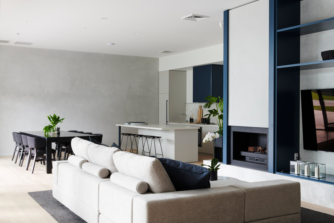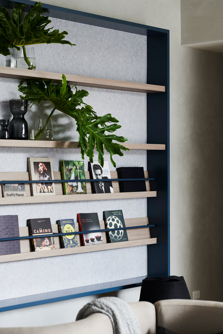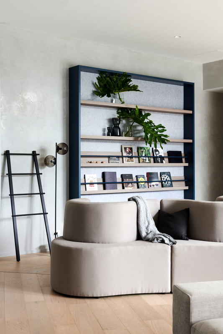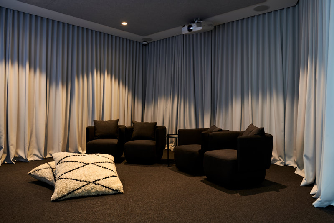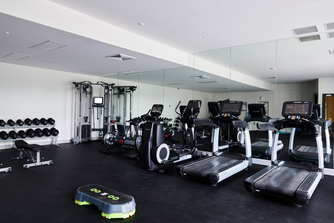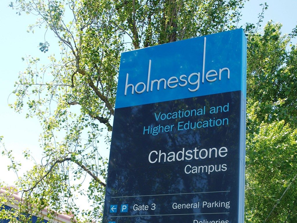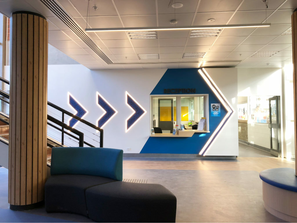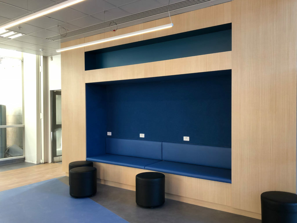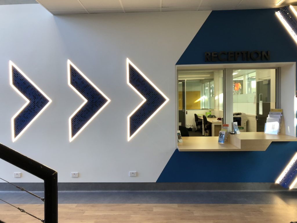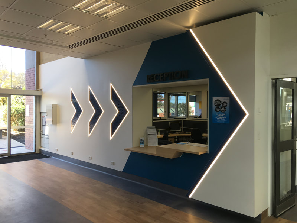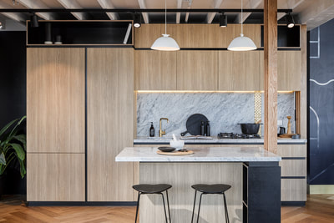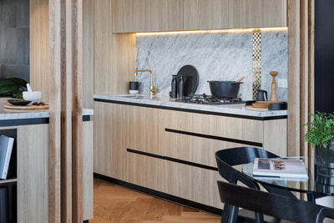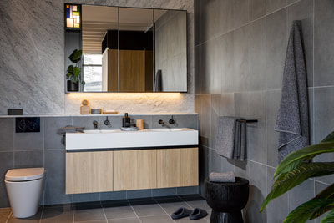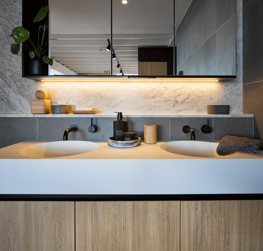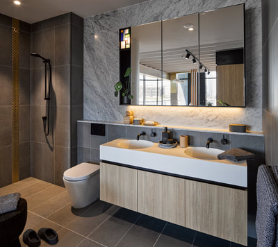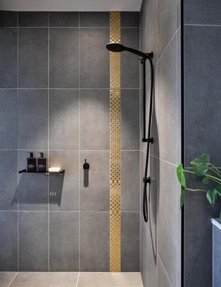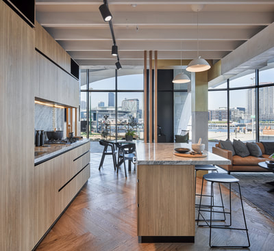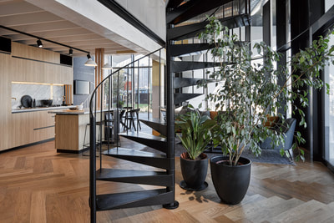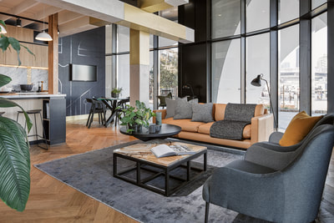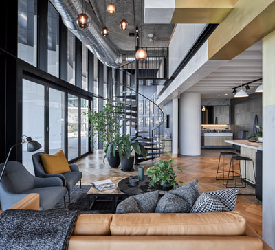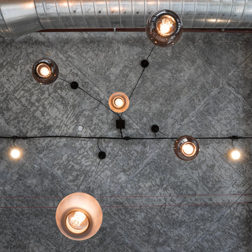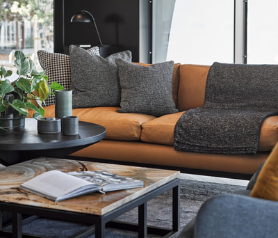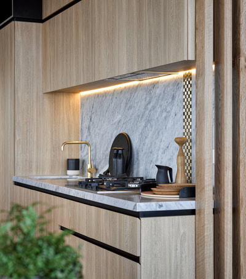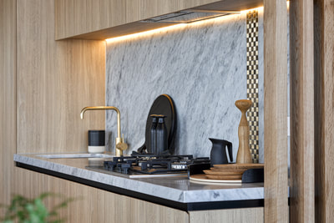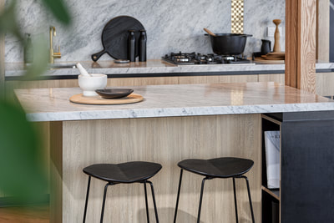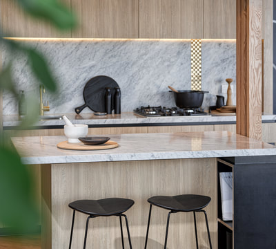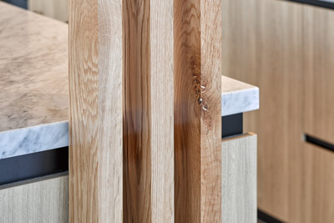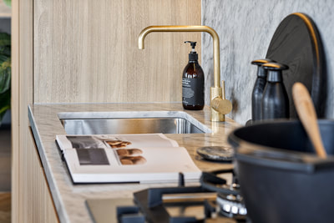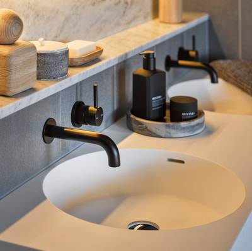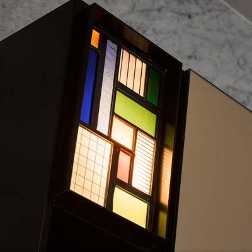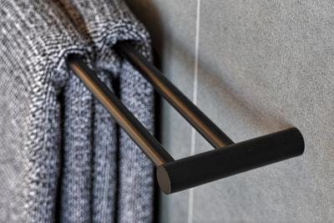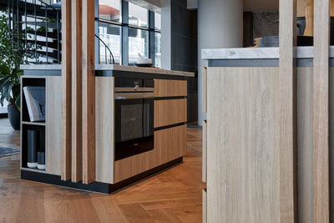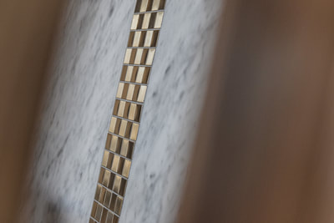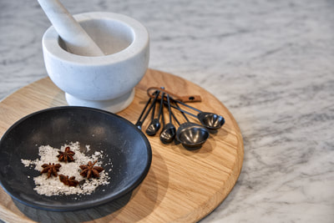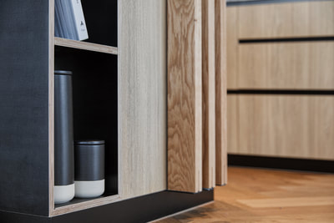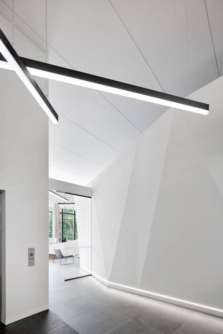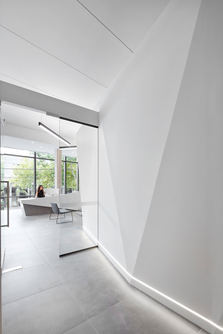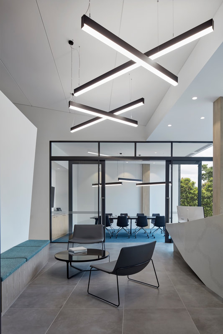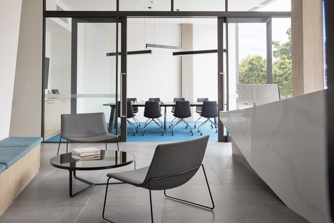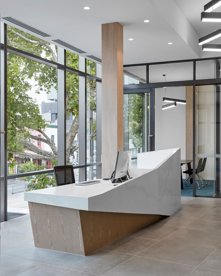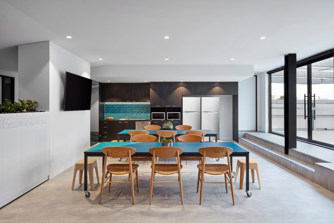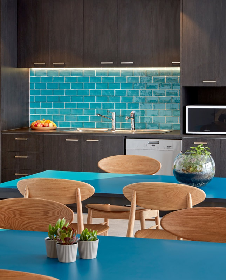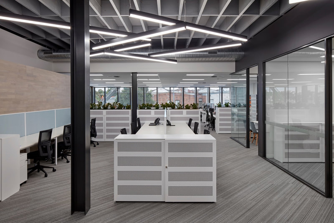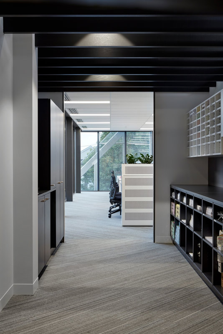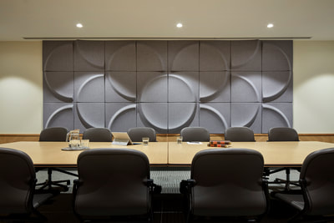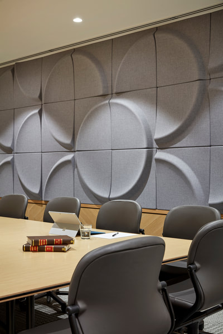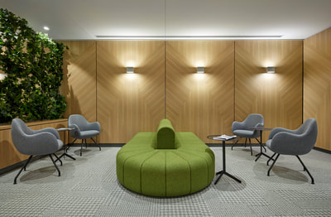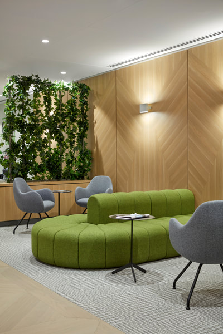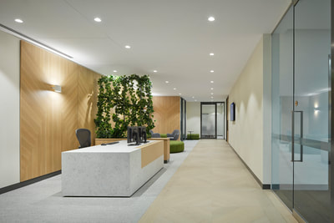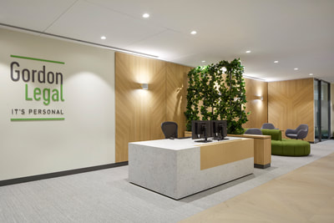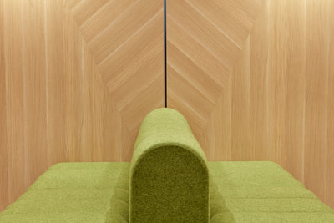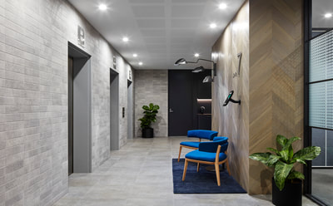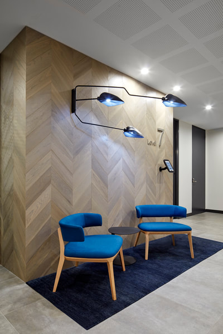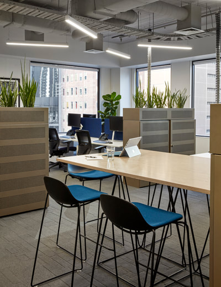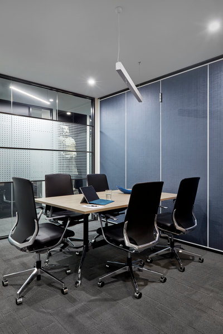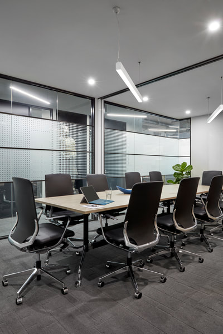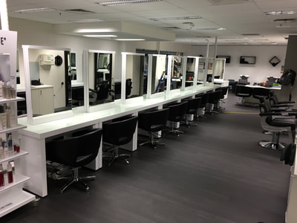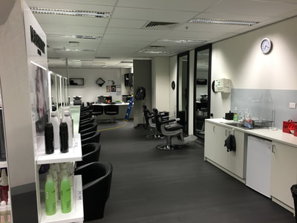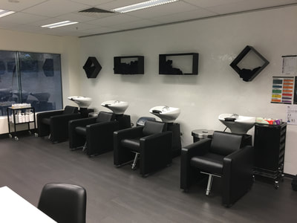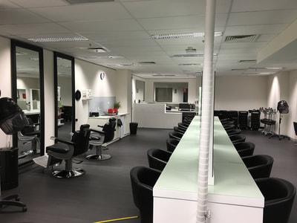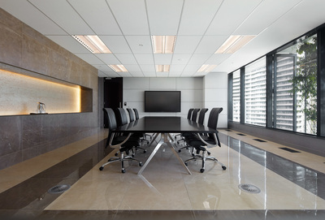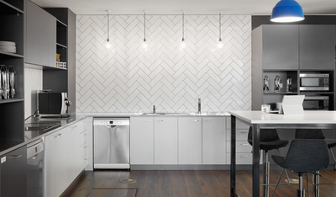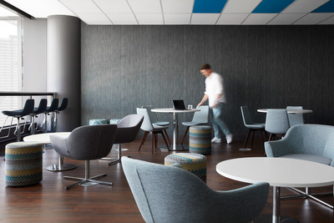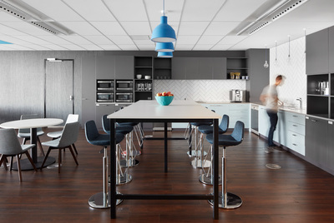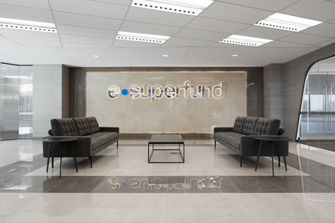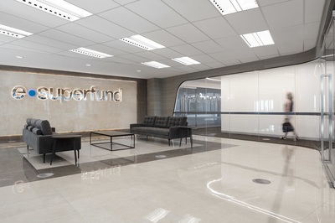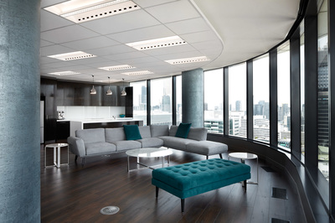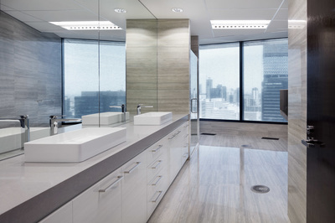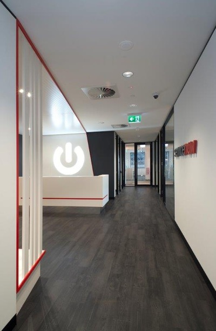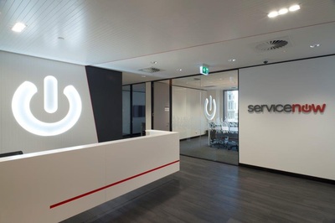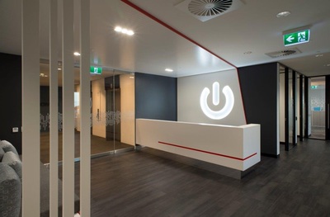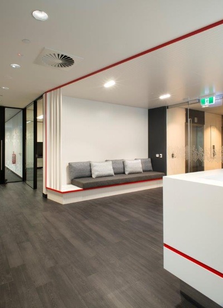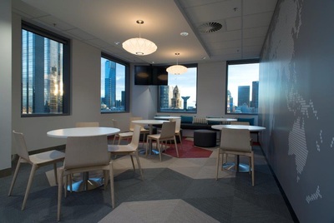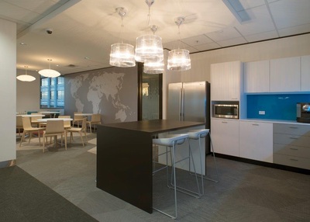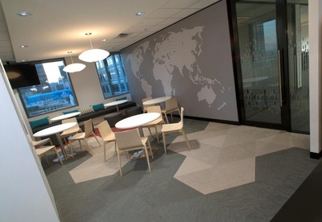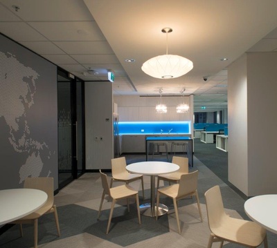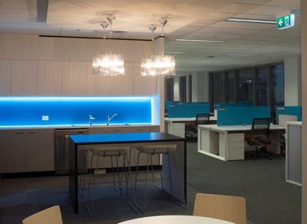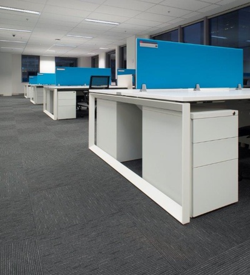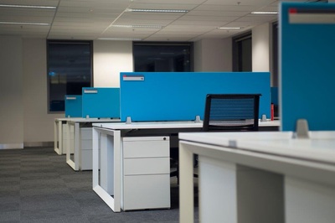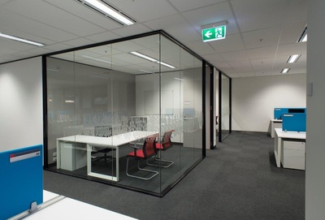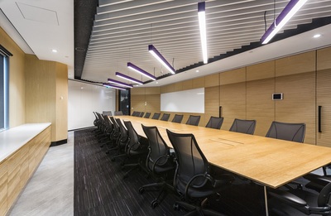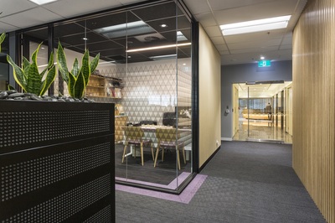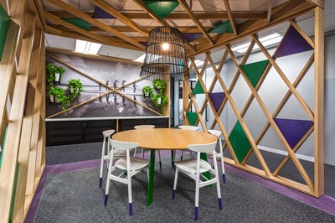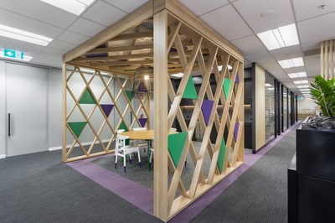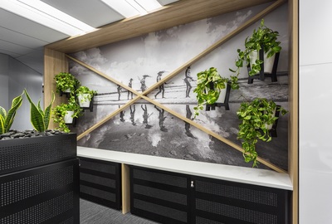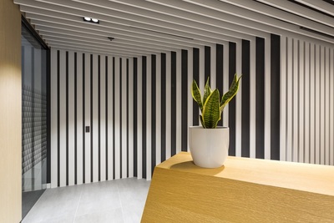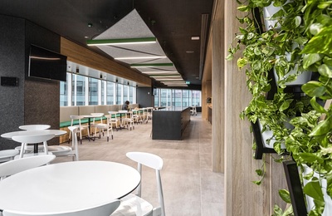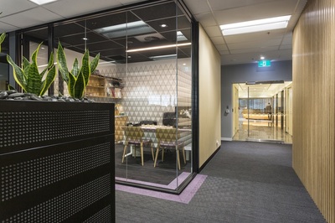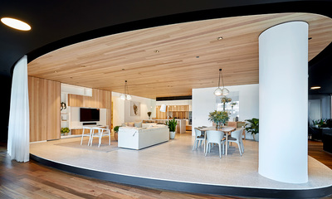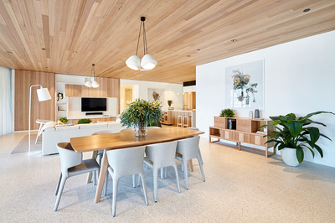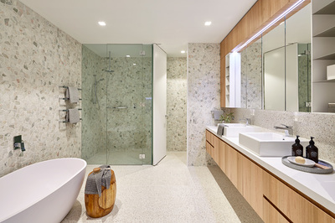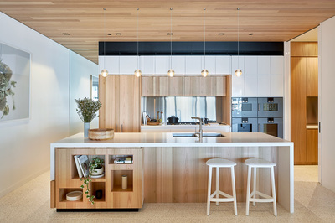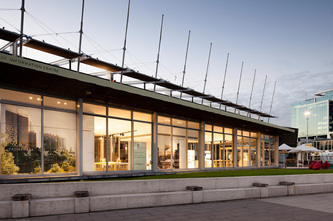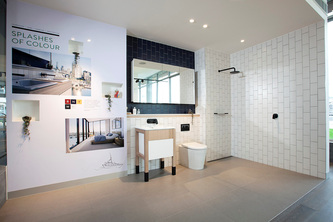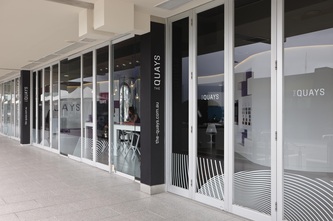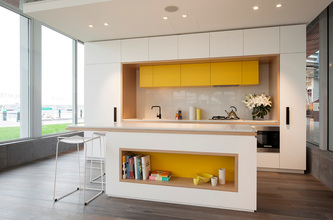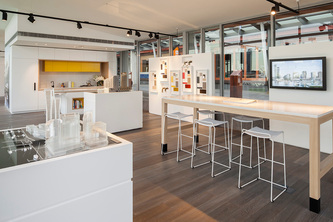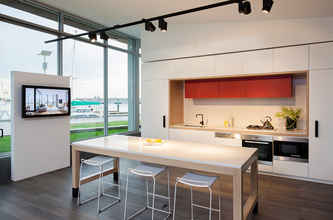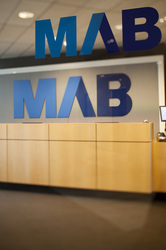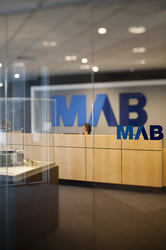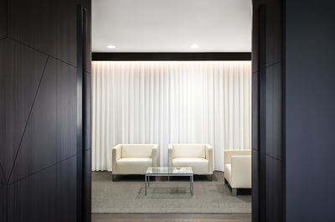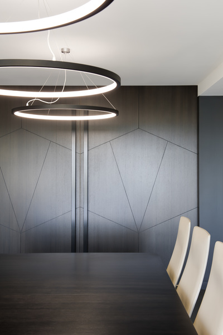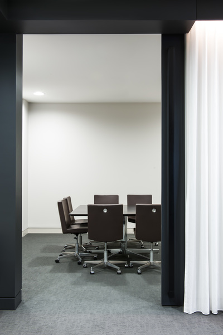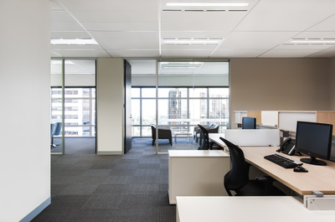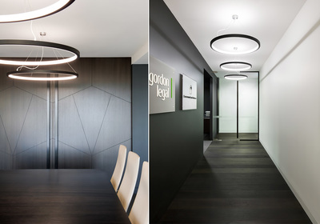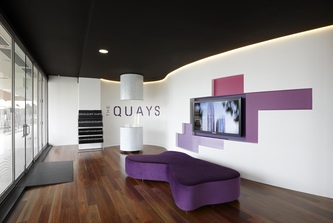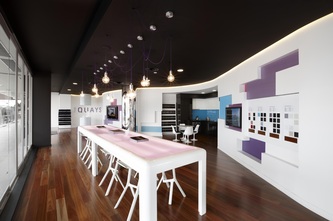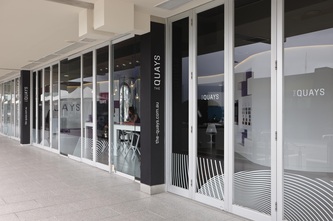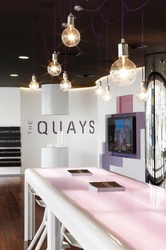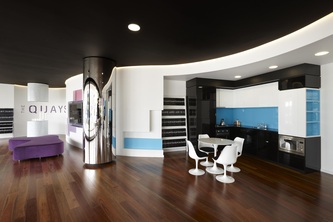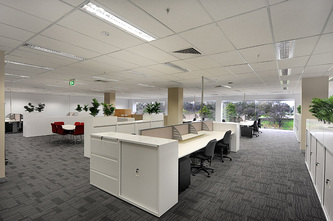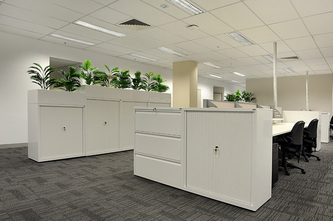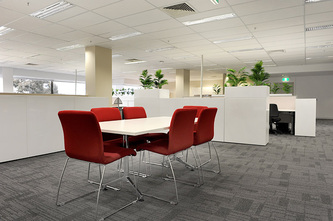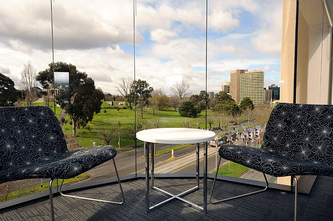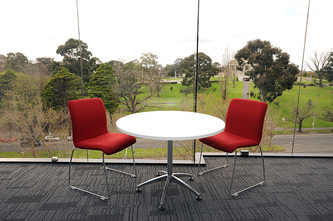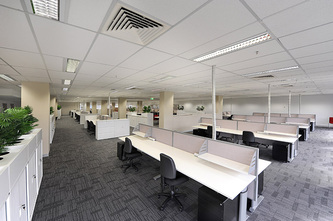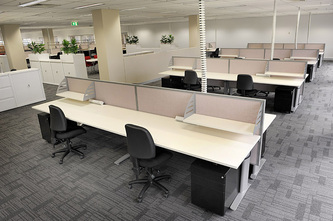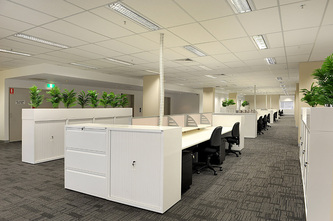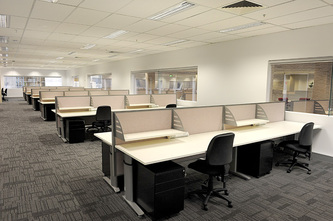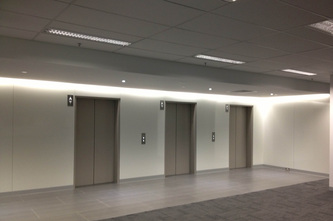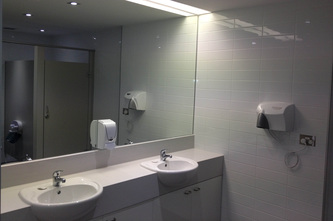HOMESGLEN - Dental lab
Architect - Mcewan designs
Holmesglen had decided to implement a new country leading dental lab for their students and needed to be ready within a strict Christmas shutdown deadline. We had the opportunity to deliver on time and within budget a new state of the art dental lab for the students that will take them into a new level of training readiness for their careers.
HOMESGLEN - Dust extraction project
In line with Holmesglen’s strategic directive to upgrade existing facilities, they looked to install a class leading dust extraction area for their carpentry students. The challenging and complex project was successfully completed with the students eagerly awaiting their upcoming classes in this state-of-the-art facility.
Frasers Property Australia - parkville residents amenity centre
After completing the last stage of their new residential complex in Parkville, Frasers property set to provide a resident’s amenity centre for all guests to use at their leisure. Working with Frasers and MIM Design, we delivered a high quality fit out with high spec media room, fireplace, kitchen, and bathroom with the results speaking for themselves. This will be a place used with pleasure for many years to come.
Homesglen - building 4
Working collaboratively with Holmesglen and Tectura architects, Proline brought a much-needed upgrade to the existing building at the Holmesglen Chadstone campus. With a complete demolition of all existing classrooms on the ground floor, in a live and staged environment, we successfully delivered a well-received project in which staff and students alike are excited to have classes in this building.
MAB - escala display suite
Proline has enjoyed a long-standing relationship with MAB in delivering high quality display suites for each of their recent builds throughout Docklands and beyond. The Escala display suite was a boutique high end fit out of an existing space within their latest building for the next one that was soon to begin. The meticulous attention to detail stands out in this fit out, with multiple changes and discussions throughout on how to get the best out of the design, the final product speaks for itself.
woodwards - khid
With business booming, Woodards in Carlton required a new office to expand with their new and existing employees. A tight turnaround was required for this project, with the existing employees coming over at a certain date needing to hit the ground running. The architectural feature walls, lighting and use of natural light shine through in this incredible office and meeting space.
gordon legal - KHID reception
With Gordon Legal expanding rapidly, they required expanding from their existing location to a new building with the space required for such a bustling up and coming law firm. The works here included a reception which required a wow factor of which we delivered in spades. With most works needing to be completed after hours, the project was completed in a timely manner with very little disruption to the staff that had recently moved in, and the building which had strict controls on when, where and how we were able to complete the work.
aus finance fitout
architect: khid
Expansion in Aus Finance’s business lead to additional staff and space being required to maintain their existing and future workloads. The fit out was a success and the work speaks for itself with a large board room that can double in size with an operable wall, as well as chic furniture and wall panelling giving this office a distinctive look.
Chisholm institute - PIVOT POINT
architect: teCtura architects
With their existing lease coming to an end, new teaching areas were required to continue classes without interruption. A very tight timeline was required to demolish the existing fit out and create multiple hair salon rooms by a strict date which was achieved. Classes ended on Friday in one building, and subsequently recommenced without disruption or delay the following Monday. Our processes and ongoing consultation with the client made this a highly successful project for all involved.
HESTA - Office Fitout
Architect: Hot Black
Further to our previous fit out of their existing tenancy, HESTA came back to Proline to complete their expansion on the floor above. The project had many technical challenges, including a cut out of the existing slab between tenancies and the installation of a stunning staircase linking both tenancies. The project was delivered on time and to budget with the company thrilled with the product.
